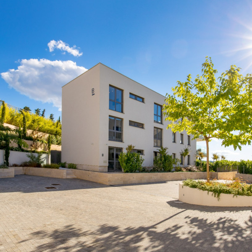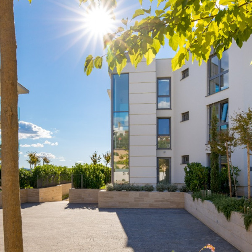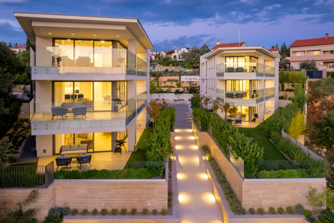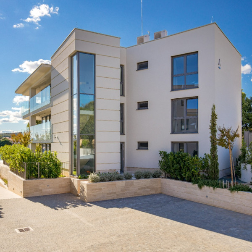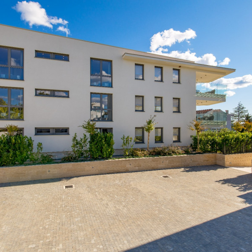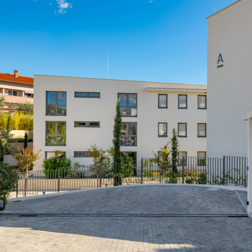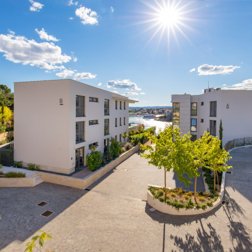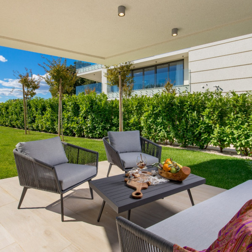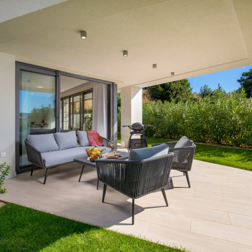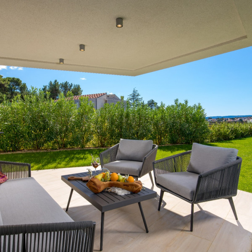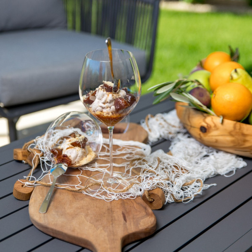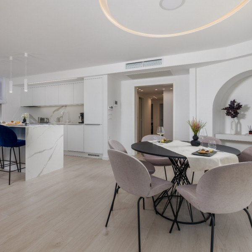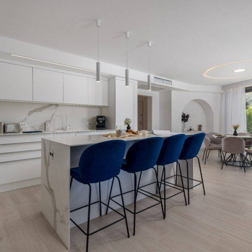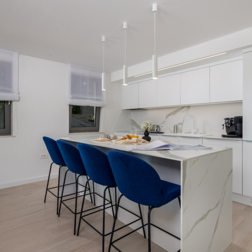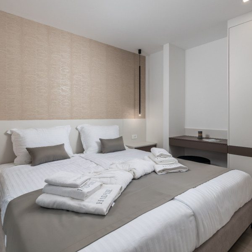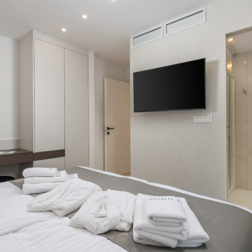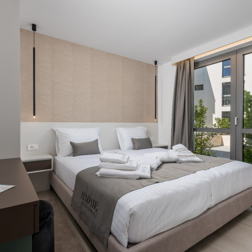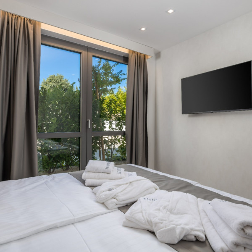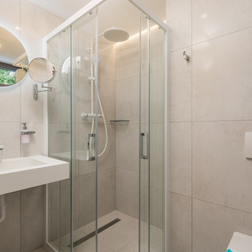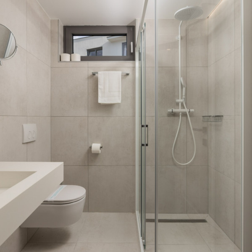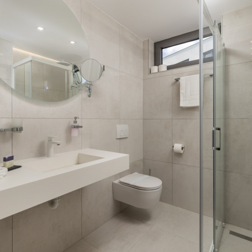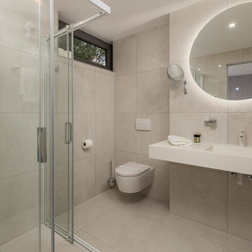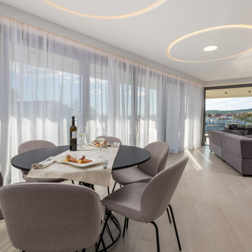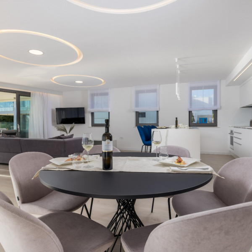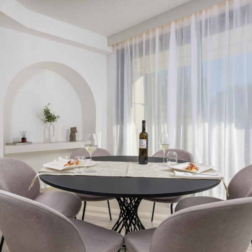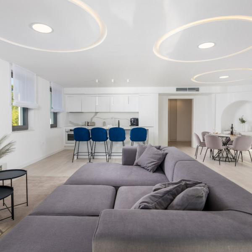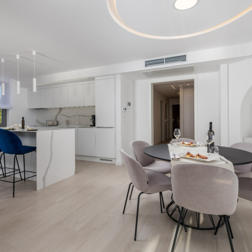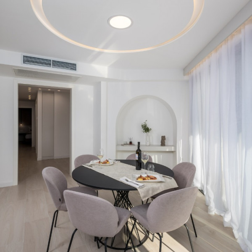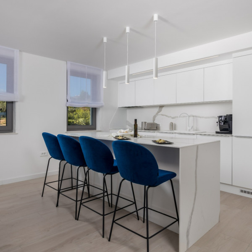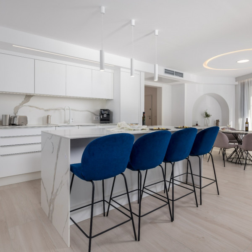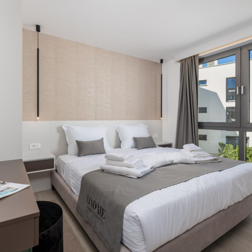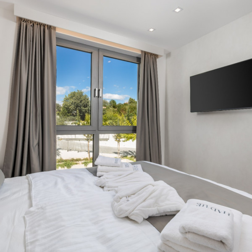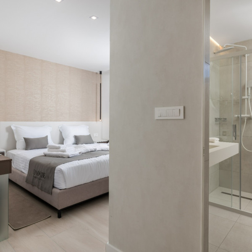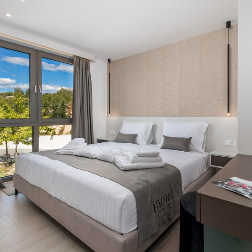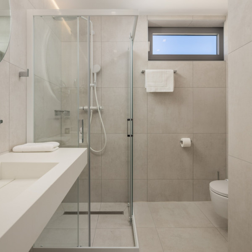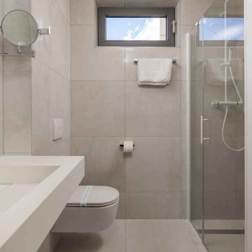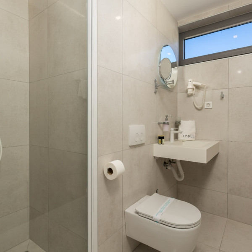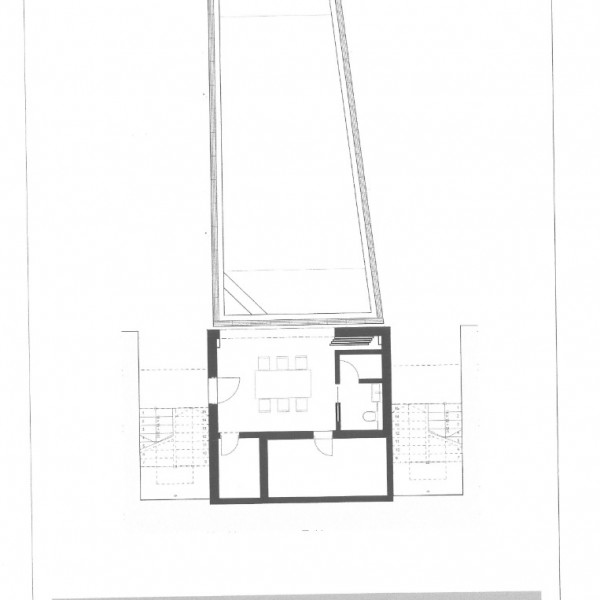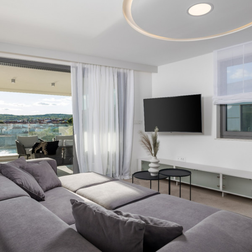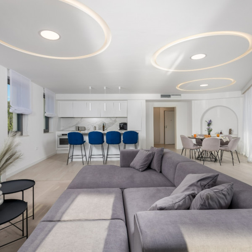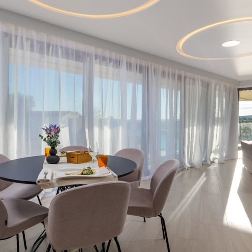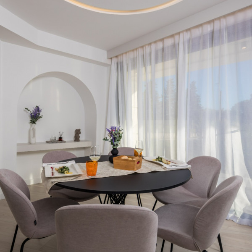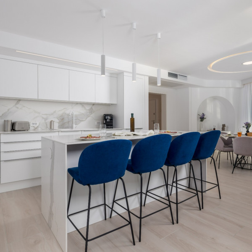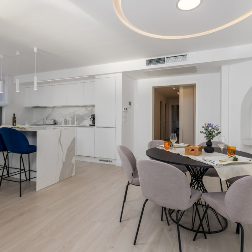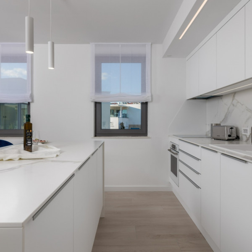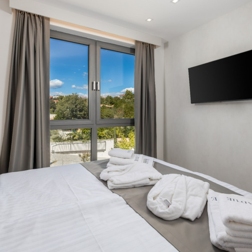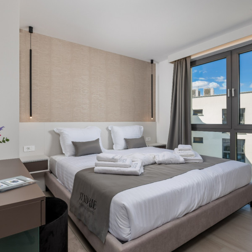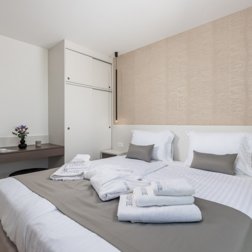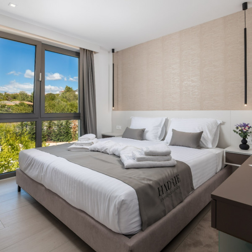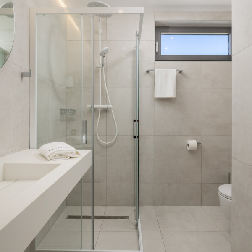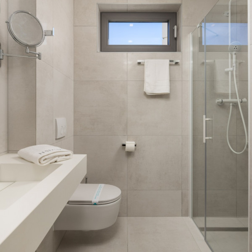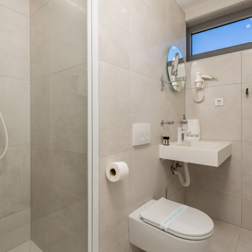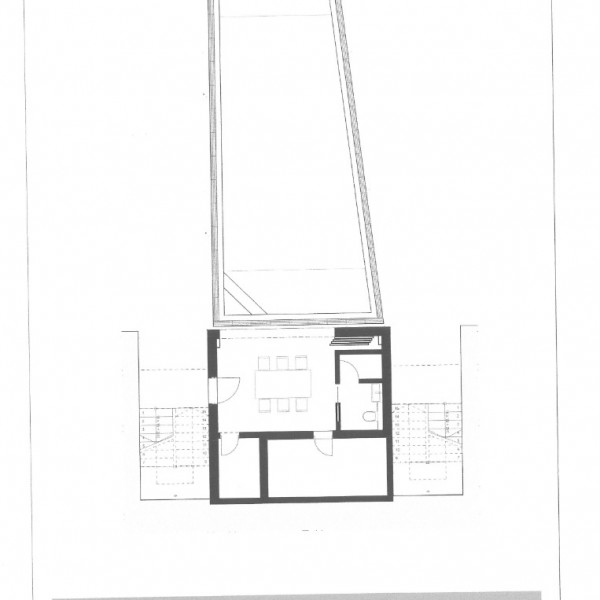Accommodation
VILA B - Grad Krk
About the property
Villa B
Residential building with three apartments + common pool (57 m2) + common area next to the pool (24 m2) + parking space (6 pcs). The pool and the area next to the pool are common for Villa A and Villa B.
Building plot: 1228 m2
Private exit to the beach.
Common rooms for VILLA A and VILLA B:
common pool for use - 57 m2
common area by the pool - 24 m2 (consisting of a small dressing room, mini bar, shower and toilet, social area/dining room)
APARTMENT 1. - ground floor
=(115 m2 – residential part + 27 m2 – terrace on the ground with a covered part + 190 m2 – garden/garden)
Parking - 2 parking spaces
Consists of:
hallway, storage room, living area, kitchen, bedroom 1, bedroom 2, bedroom 3, bathroom 1, bathroom 2, bathroom 3,
APARTMENT 2nd - 1st floor
=(115 m2 – living area + 21 m2 – balcony with covered area)
Parking - 2 parking spaces
Consists of:
hallway, bedroom 1, bedroom 2, bedroom 3, bathroom 1, bathroom 2, bathroom 3, living area, kitchen, storage room
APARTMENT 3. – 2nd floor
=(115 m2 – living area + 21 m2 – balcony with covered area)
Parking - 2 parking spaces
Consists of:
hallway, bedroom 1, bedroom 2, bedroom 3, bathroom 1, bathroom 2, bathroom 3, living area, kitchen, storage room
Check in /
check out
- from 16:00 h to 20:00 h
- from 8:00 h to 10:00 h
Object amenities
- Internet
- Parking
- Covered parking
- Pool (57 m 2)
- Pool shower
- Sauna
- Pets allowed
|
|
Apartment 1 (Villa)
|
7 persons | Unit details |
|
|
Apartment 2 (Villa)
|
7 persons | Unit details |
|
|
Apartment 3 (Villa)
|
7 persons | Unit details |
Distances
-
- à la carte restaurant:
- 100 m
-
- sea:
- 25 m
-
- beach:
- 25 m
-
- grocery:
- 2.5 km
-
- market:
- 2.5 km
-
- health center or emergency:
- 2.5 km
-
- pharmacy:
- 2.5 km
-
- ATM or bank:
- 2.5 km
-
- exchange:
- 2.5 km
-
- post office:
- 2.5 km
-
- gas station:
- 1 m
-
- disco club:
- 15 m
-
- tennis court:
- 24 m
-
- other sporting facilities:
- 5 m
-
- airport:
- 26 km
-
- bus station:
- 2.5 km
-
- train station:
- 66 km
-
- town center:
- 500 m
Reviews
No reviews yet.
Write a review
