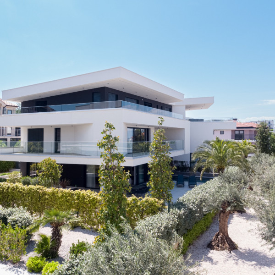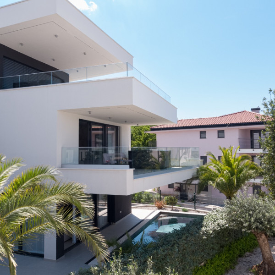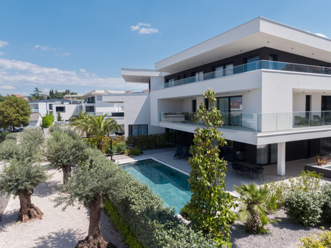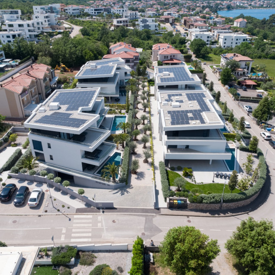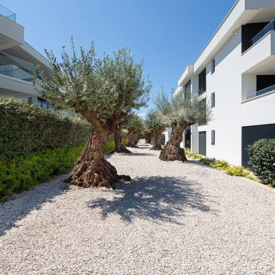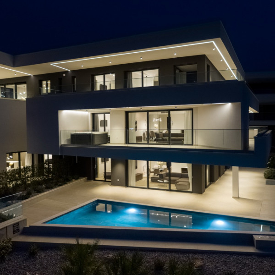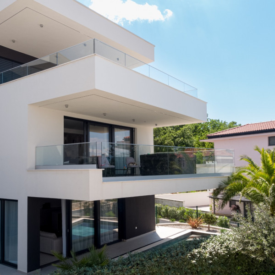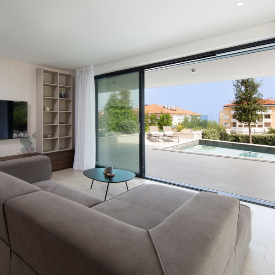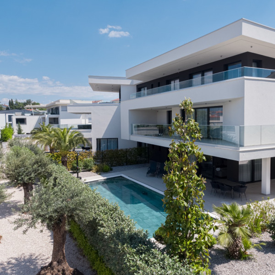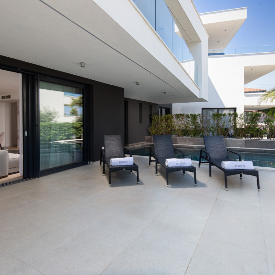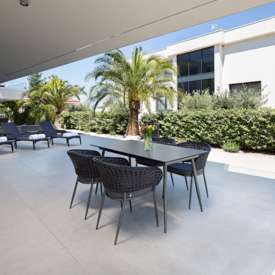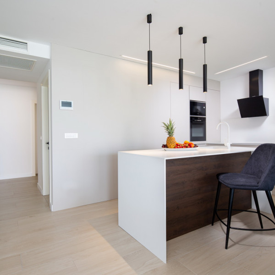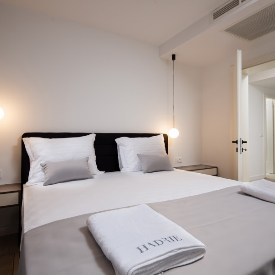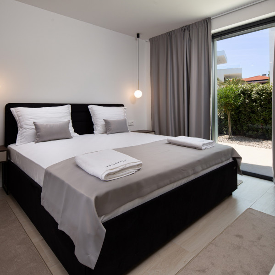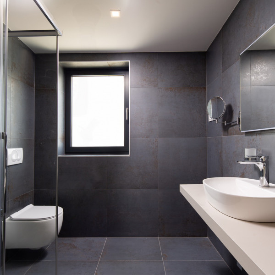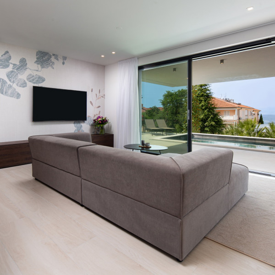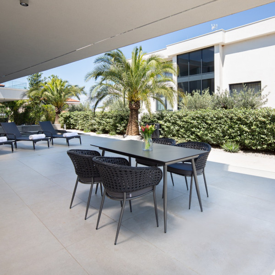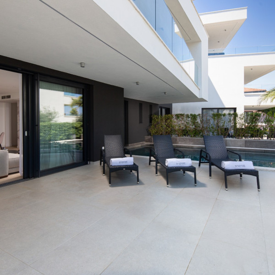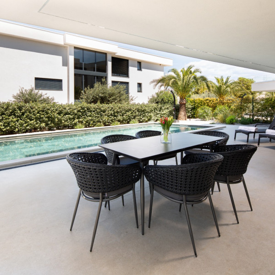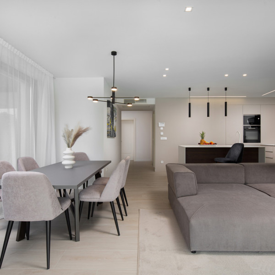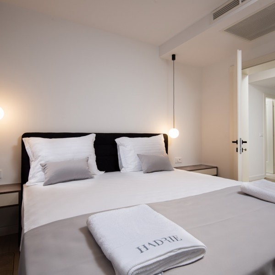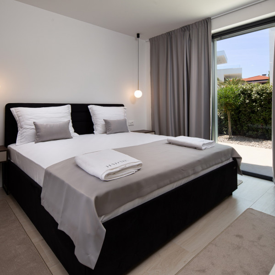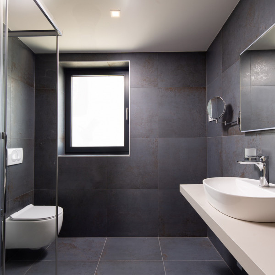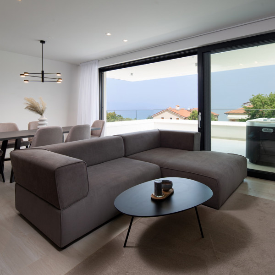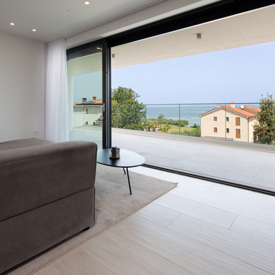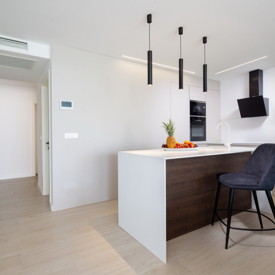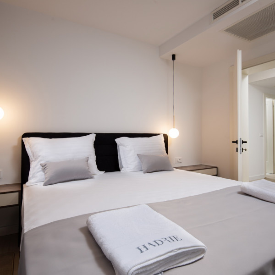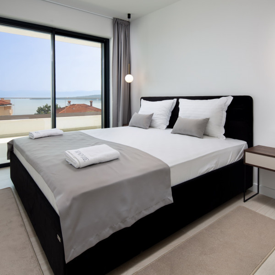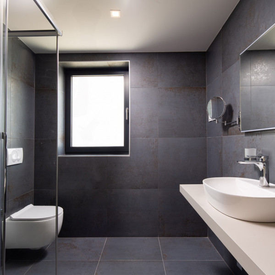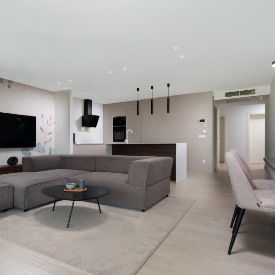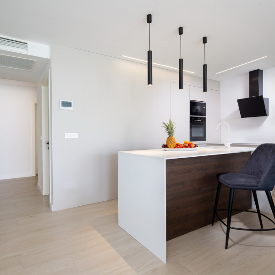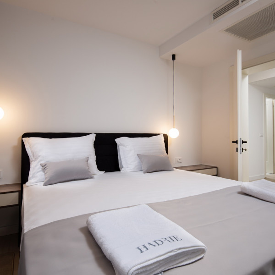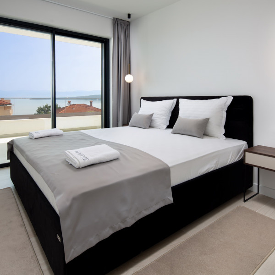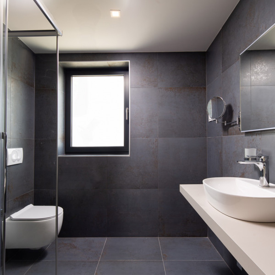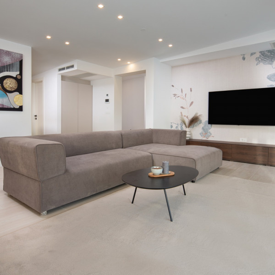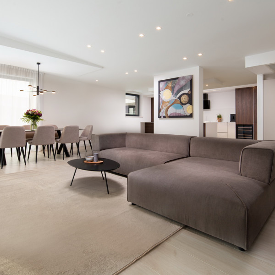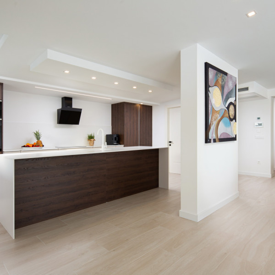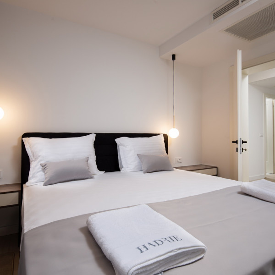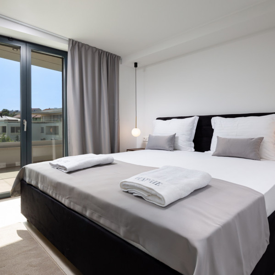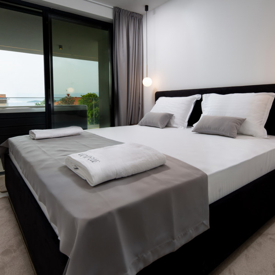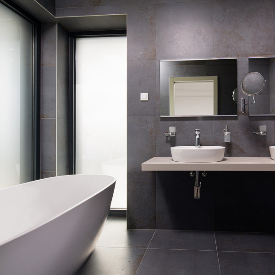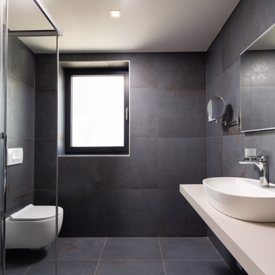Accommodation
VILA B1 - MALINSKA
About the property
VILA B 1 – multi-familly building with 5 apartments and elevator + two swimming pools (31 m2 + 38 m2) + 10 parking places
Building plot: 1333 m2
APARTMENT 1. – ground floor (AP 201)
106 m2 – residential part + 15 m2 – covered terrace + 58 m2 – uncovered terrace + 21 m2 – swimming pool + garden
Consists of:
Hallway, living room, dining room, kitchen, bedroom 1, bedroom 2, bathroom 1, bathroom 2, wc (max. Capacity=4+1)
2 parking places (garage)
APARTMENT 2. – ground floor (AP 202)
97 m2 – residential part + 60 m2 – covered terrace + 49 m2 – uncovered terrace + 30 m2 swimming pool + garden
Consists of:
Hallway, living room, dining room, kitchen, bedroom 1, bedroom 2, bathroom 1, bathroom 2, wc (max. Capacity=4+1)
2 parking places (garage)
APARTMENT 3. – first floor (AP 203)
105 m2 – residential part + 29 m2 – covered tarrace + jaccuzzi
Consists of:
Hallway, living room, dining room, kitchen, bedroom 1, bedroom 2, bathroom 1, bathroom 2, wc (max. Capacity=4+1)
2 parking places (garage)
APARTMENT 4. – first floor (AP 204)
97 m2 – residential part + 51 m2 – covered terrace + 14 m2 – uncovered terrace + jaccuzzi
Consists of:
Hallway, living room, dining room, kitchen, bedroom 1, bedroom 2, bathroom 1, bathroom 2, wc (max. Capacity=4+1)
2 parking places (garage)
APARTMENT 5. – second floor (AP 205)
164 m2 – residential part + 89m2 – covered terrace + 27 m2 – uncovered terrace + jaccuzzi
Consists of:
Hallway, living room, dining room, kitchen, bedroom 1, bedroom 2, bathroom 1, bathroom 2, wc (max. Capacity=6+1)
2 parking places (garage)
Check in /
check out
- from 16:00 h to 20:00 h
- from 8:00 h to 10:00 h
Object amenities
- Pets allowed
- Internet
- Parking
- Covered parking
- Yard or garden
- Pool
- Garage
- Pool shower
|
|
Apartment 1 (Apartment)
|
5 persons | Unit details |
|
|
Apartment 2 (Apartment)
|
5 persons | Unit details |
|
|
Apartment 3 (Apartment)
|
5 persons | Unit details |
|
|
Apartment 4 (Apartment)
|
5 persons | Unit details |
|
|
Apartment 5 (Apartment)
|
7 persons | Unit details |
Distances
-
- airport:
- 15 km
-
- bus station:
- 0.5 km
-
- train station:
- 66 km
-
- golf court:
- 0 m
-
- town center:
- 0.5 km
-
- à la carte restaurant:
- 100 m
-
- sea:
- 100 m
-
- beach:
- 99 m
-
- grocery:
- 0.5 km
-
- market:
- 0.5 km
-
- health center or emergency:
- 0.5 km
-
- pharmacy:
- 0.5 km
-
- ATM or bank:
- 0.5 km
-
- exchange:
- 0.5 km
-
- post office:
- 0.5 km
-
- gas station:
- 0.5 km
-
- disco club:
- 3 km
-
- tennis court:
- 8 km
-
- wellness center:
- 1 km
Reviews
No reviews yet.
Write a review
